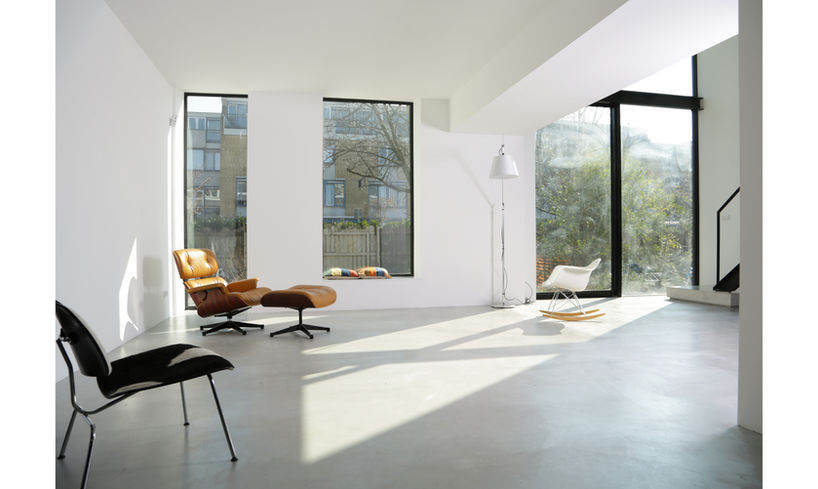House SM
2016, realized
Rotterdam | The Netherlands
Mauro Parravicini | photos: Mauro Parravicini, Rene Louter
This house was built in Rotterdam in 1894. It was part of a row of houses built for the working class. It was originally divided in three apartments with a rather small surface per each unit.
During the renovation, the entire row has been structurally consolidated and, considering the poor quality of the remaining interiors and the layout division, the inner partitions have been demolished to accomodate the new users: a young couple with the ambition of living in a spacious, open, contemporary space.
Whilst the facades have been preserved, the interior has been cleaned up and part of a horizontal slab has been demolished. All those operations have been thoroughly considered to fit within the budget. In order to achieve that, special emphasis has been put on the main operations and the simplicity of materials. Unnecessary finishes and complications have been avoided.
Steel, concrete, wood and glass have been used to their maximum capacity for a result that express cleanness, pragmatism and poetic solutions in one.
A bookshelf and a reading corner on the new suspended indoor balcony have been added to the void.
Visually lightweight stair and parapets have been designed by using a highly performing steel, allowing to reduce the section of the structural elements.
All details have been designed by Mauro Parravicini in order to achieve the maximum effect with the minimum amount of materials.


